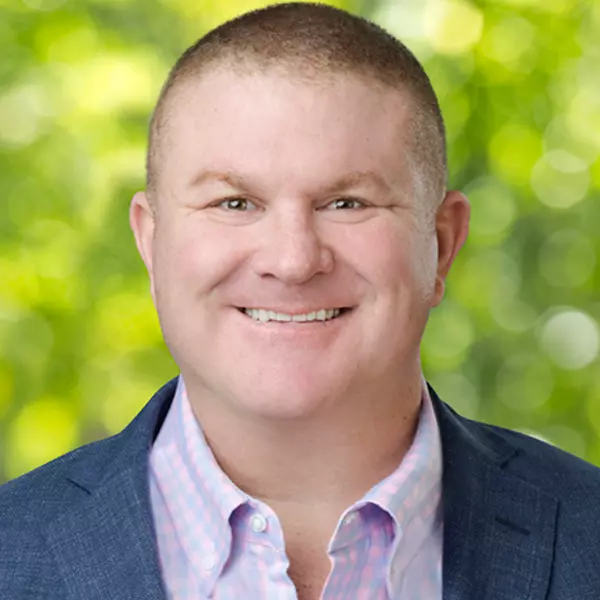$2,200,000
$2,000,000
10.0%For more information regarding the value of a property, please contact us for a free consultation.
5 Beds
6 Baths
SOLD DATE : 07/02/2024
Key Details
Sold Price $2,200,000
Property Type Single Family Home
Sub Type One Family
Listing Status Sold
Purchase Type For Sale
MLS Listing ID 240007189
Sold Date 07/02/24
Style Colonial
Bedrooms 5
Full Baths 5
Half Baths 1
Annual Tax Amount $33,480
Tax Year 2023
Lot Dimensions .87 acres
Property Description
Multiple offers received. Sellers request highest and best by 3pm on 4/23. Expansive living in one of NJ's most picturesque NYC suburbs. Blue ribbon schools, large lot and incredible backyard oasis are just the reasons to arrive. The five bedroom, five and half bath expansive interior layout is what will keep you in this home for years to come. You enter the property and your eyes immediately gaze upwards and the incredibly high cathedral ceilings and massive staircase. To the left, a cozy family room with one of the home's three fireplaces. As you walk through the wonderful french doors you enter the formal living room which makes you shield your eyes from the incredible natural light that pours through the floor to ceiling windows and patio doors. Out to the right you'll find the double story music conservatory perfectly punctuated by the second of the three fireplaces and open to the second floor mezzanine. Turning right once again you find yourself in the TRUE CHEF'S KITCHEN and dining room taking up the entire width of the home. Amatuer and experienced chefs alike will appreciate the commercial range, extra large center island, refrigeration and sink layout making holidays a breeze to host. Adjacent and open to the kitchen is the formal dining room with room for at least 12 people. A guest room, den and two bathrooms bookend the path to the three attached car garage. This entire walk out living level is open to the five star hotel-like a custom backyard oasis with pool, hot tub, stone patio, fountains, and custom outdoor kitchen. Upstairs the master suite is the star of the show with the final fireplace, his and hers walk in closets and spa like primary en-suite bath. Down the hall you will find the rest of the bedrooms, bathrooms, laundry room and massive storage area easily converted to another bedroom. Perhaps the best part of the property is the finished basement boasting a theater, game room, full professional grade custom cherry bar, large home gym/yoga studio, full bath and small library. The flow is organic and open. The living area is expansive. The property, picturesque. The opportunity to make memories for years to come? Second to none. Welcome home.
Location
State NJ
County Bergen
Area Upper Saddle River
Rooms
Basement Finished, Full
Interior
Heating A/C Central, Gas, Hot Air
Cooling A/C Central, Gas, Hot Air
Exterior
Exterior Feature Brick
Garage 1 Car, 2 Cars, 3+ Cars, Attached, Garage
Read Less Info
Want to know what your home might be worth? Contact us for a FREE valuation!

Our team is ready to help you sell your home for the highest possible price ASAP
Bought with NON-MEMBER

28 Valley Road Suite 1, Montclair, Jersey, 07042, United States






