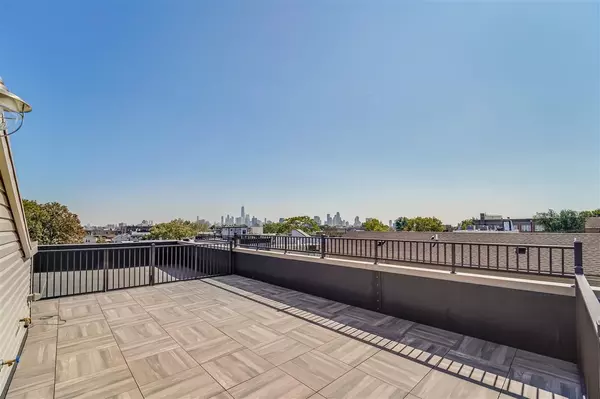$799,000
$799,000
For more information regarding the value of a property, please contact us for a free consultation.
3 Beds
2 Baths
1,400 SqFt
SOLD DATE : 05/07/2021
Key Details
Sold Price $799,000
Property Type Condo
Sub Type Condominium
Listing Status Sold
Purchase Type For Sale
Square Footage 1,400 sqft
Price per Sqft $570
MLS Listing ID 202023030
Sold Date 05/07/21
Style Brownstone,Row House,Multi-Level
Bedrooms 3
Full Baths 2
Property Description
Coming early 2021! Welcome to the condos at 41 Sherman Place, located on one of the most charming and historic tree-lined streets in Jersey City Heights, just around the corner from Central Ave. Consisting of two luxuriously fully renovated units, each is bathed in light and features crisp modern design, offering separate private entrances, serene outdoor spaces, additional private storage units and a free parking space for a year! Unit#2 is a sun-drenched 1400 sqft 3 bedroom, 2 full bath top floor apartment with a large private roof-deck that boasts of city views. The unit features a fully open concept layout with warm exposed brick throughout, soaring 10â ceilings and light-filled interiors framed by custom Pella Lifestyle casement windows and skylights. As you step in, your eye is drawn to the wide-plank white oak flooring that leads into the stunning open concept main floor. The kitchen wows with two-toned European-style walnut veneer and matte white cabinets from KitchenCraft/UltraCraft, and Calacatta quartz countertops with waterfall edges. Pro-style luxury stainless steel appliances include a gas range with vented microwave, large French door refrigerator and dishwasher. A cute bar niche with a must-have wine fridge makes this an impressive entertainment space. A rare walk-in pantry provides all the storage you could need. The massive light-filled master bedroom features charming exposed brick and large private en-suite bathroom and walk-in closet. Two spacious guest bedrooms, a large guest bathroom, and dedicated side-by-side laundry-room make entertaining easy and prioritizes all the modern conveniences. Both bathrooms feature a modern geometric porcelain tile, brushed gold Delta shower fixtures and floating double vanities; the master bath also provides an additional luxury with its heated floors. Take the party upstairs on your large private roof-deck which is fully equipped for entertaining with direct gas, water and electric connections. Other features include all new high efficiency central HVAC with Nest thermostat, tankless water heater, security cameras/Ring doorbell and brand new roof. A private storage room in the basement comes with this unit along with a free parking space for a year! Close to tons of shopping, dining, parks and a range of transport options, commute to NYC in under 30 minutes! Call to inquire. Do not miss either of these!
Location
State NJ
County Hudson
Area Jc Heights
Interior
Heating A/C Central, Hot Air, Gas
Cooling A/C Central, Hot Air, Gas
Equipment Dishwasher, Other-See Remarks, Microwave, Refrigerator, Washer/Dryer, Oven/Range Gas
Exterior
Exterior Feature Brick
Garage Other-See Remarks
Amenities Available Storage, PRIVATE ROOF TOP
Read Less Info
Want to know what your home might be worth? Contact us for a FREE valuation!

Our team is ready to help you sell your home for the highest possible price ASAP
Bought with BROWN HARRIS STEVENS NEW JERSEY

28 Valley Road Suite 1, Montclair, Jersey, 07042, United States






