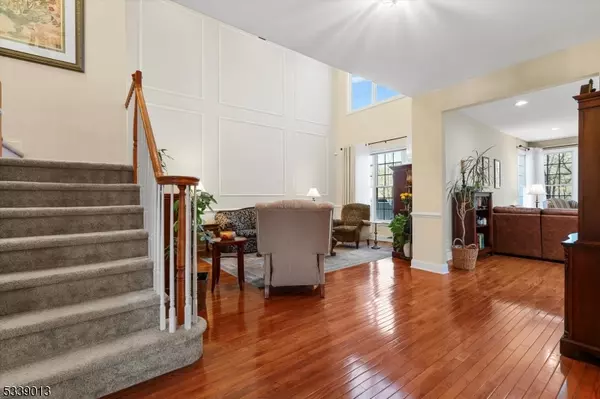3 Beds
2.5 Baths
4,356 Sqft Lot
3 Beds
2.5 Baths
4,356 Sqft Lot
OPEN HOUSE
Sun Feb 23, 1:00pm - 3:00pm
Key Details
Property Type Townhouse
Sub Type Townhouse-Interior
Listing Status Coming Soon
Purchase Type For Sale
Subdivision Crystal Springs
MLS Listing ID 3946641
Style Townhouse-Interior, Multi Floor Unit
Bedrooms 3
Full Baths 2
Half Baths 1
HOA Fees $455/mo
HOA Y/N Yes
Year Built 2005
Annual Tax Amount $9,847
Tax Year 2024
Lot Size 4,356 Sqft
Property Sub-Type Townhouse-Interior
Property Description
Location
State NJ
County Sussex
Rooms
Basement Finished, Full, Walkout
Master Bathroom Soaking Tub, Stall Shower And Tub
Master Bedroom Full Bath, Walk-In Closet
Kitchen Eat-In Kitchen
Interior
Interior Features CeilHigh, StallShw, StallTub, WlkInCls
Heating Gas-Natural
Cooling 1 Unit, Central Air
Flooring Carpeting, Wood
Fireplaces Number 1
Fireplaces Type Gas Fireplace
Heat Source Gas-Natural
Exterior
Exterior Feature Vinyl Siding
Parking Features Attached Garage
Garage Spaces 2.0
Utilities Available Electric, Gas-Natural
Roof Type Asphalt Shingle
Building
Lot Description Backs to Golf Course, Mountain View
Sewer Public Sewer
Water Public Water
Architectural Style Townhouse-Interior, Multi Floor Unit
Others
Pets Allowed Yes
Senior Community No
Ownership Condominium
Virtual Tour https://unbranded.youriguide.com/64_briar_ct_hamburg_nj/

28 Valley Road Suite 1, Montclair, Jersey, 07042, United States






