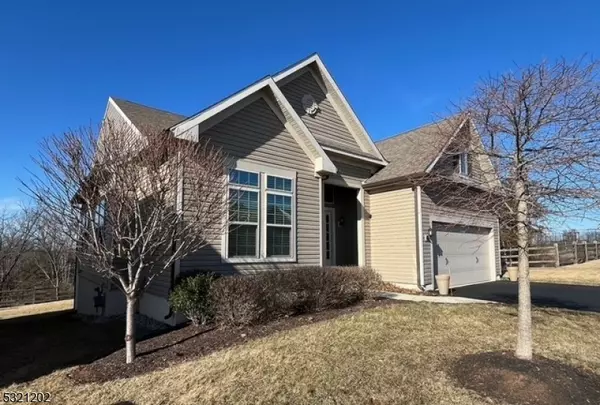4 Beds
3.5 Baths
2,487 SqFt
4 Beds
3.5 Baths
2,487 SqFt
OPEN HOUSE
Sun Feb 23, 1:00pm - 3:00pm
Key Details
Property Type Single Family Home
Sub Type Single Family
Listing Status Coming Soon
Purchase Type For Sale
Square Footage 2,487 sqft
Price per Sqft $341
Subdivision Hunterdon Creekside
MLS Listing ID 3946605
Style Colonial
Bedrooms 4
Full Baths 3
Half Baths 1
HOA Fees $396/mo
HOA Y/N Yes
Year Built 2018
Annual Tax Amount $17,851
Tax Year 2024
Lot Size 6,534 Sqft
Property Sub-Type Single Family
Property Description
Location
State NJ
County Hunterdon
Zoning PRDO
Rooms
Family Room 17x14
Basement Finished, Full, Walkout
Master Bathroom Stall Shower
Master Bedroom 1st Floor, Full Bath, Walk-In Closet
Dining Room Formal Dining Room
Kitchen Center Island, Eat-In Kitchen, Pantry
Interior
Interior Features Blinds, CODetect, FireExtg, CeilHigh, SmokeDet, StallShw, WlkInCls
Heating Gas-Natural
Cooling 1 Unit, Ceiling Fan, Central Air
Flooring Carpeting, Tile, Wood
Heat Source Gas-Natural
Exterior
Exterior Feature Vinyl Siding
Parking Features Attached, DoorOpnr, InEntrnc
Garage Spaces 2.0
Pool Association Pool
Utilities Available All Underground, Electric, Gas-Natural
Roof Type Asphalt Shingle
Building
Lot Description Open Lot, Wooded Lot
Sewer Public Sewer
Water Public Water
Architectural Style Colonial
Others
Pets Allowed Call, Cats OK, Dogs OK, Yes
Senior Community Yes
Ownership Fee Simple

28 Valley Road Suite 1, Montclair, Jersey, 07042, United States






