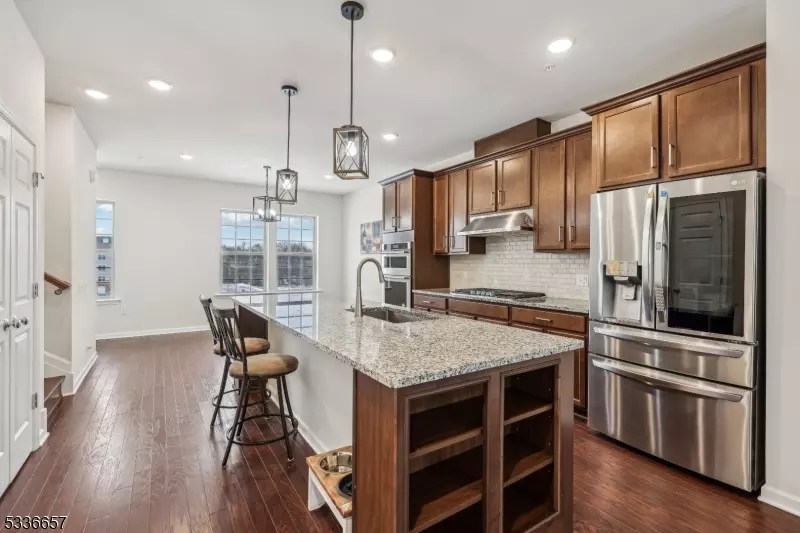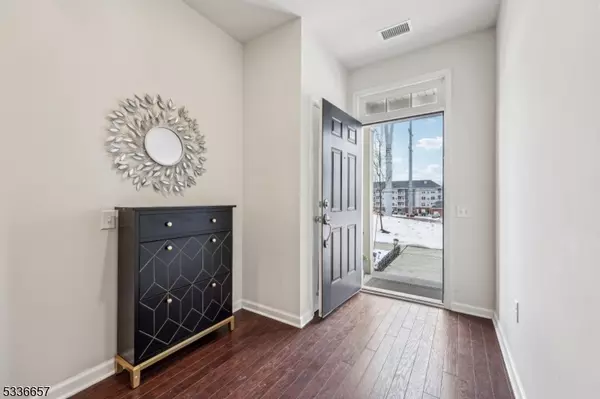4 Beds
3.5 Baths
10.38 Acres Lot
4 Beds
3.5 Baths
10.38 Acres Lot
Key Details
Property Type Townhouse
Sub Type Townhouse-Interior
Listing Status Active
Purchase Type For Sale
Subdivision Livingston Square
MLS Listing ID 3945865
Style Townhouse-Interior, Multi Floor Unit
Bedrooms 4
Full Baths 3
Half Baths 1
HOA Fees $238/mo
HOA Y/N Yes
Year Built 2022
Annual Tax Amount $14,463
Tax Year 2024
Lot Size 10.380 Acres
Property Sub-Type Townhouse-Interior
Property Description
Location
State NJ
County Essex
Rooms
Master Bathroom Stall Shower
Master Bedroom Full Bath, Walk-In Closet
Dining Room Formal Dining Room
Kitchen Breakfast Bar, Center Island, Pantry
Interior
Interior Features CODetect, FireExtg, CeilHigh, SecurSys, SmokeDet, StallShw, TubShowr, WlkInCls
Heating Gas-Natural
Cooling 1 Unit, Central Air, Multi-Zone Cooling
Flooring Carpeting, Tile, Wood
Heat Source Gas-Natural
Exterior
Exterior Feature Brick, Vinyl Siding
Parking Features Built-In, DoorOpnr, InEntrnc
Garage Spaces 2.0
Utilities Available All Underground, Electric, Gas-Natural
Roof Type Asphalt Shingle
Building
Lot Description Level Lot
Sewer Public Sewer
Water Public Water
Architectural Style Townhouse-Interior, Multi Floor Unit
Schools
Elementary Schools Hillside
Middle Schools Heritage
High Schools Livingston
Others
Pets Allowed Number Limit, Yes
Senior Community No
Ownership Condominium

28 Valley Road Suite 1, Montclair, Jersey, 07042, United States






