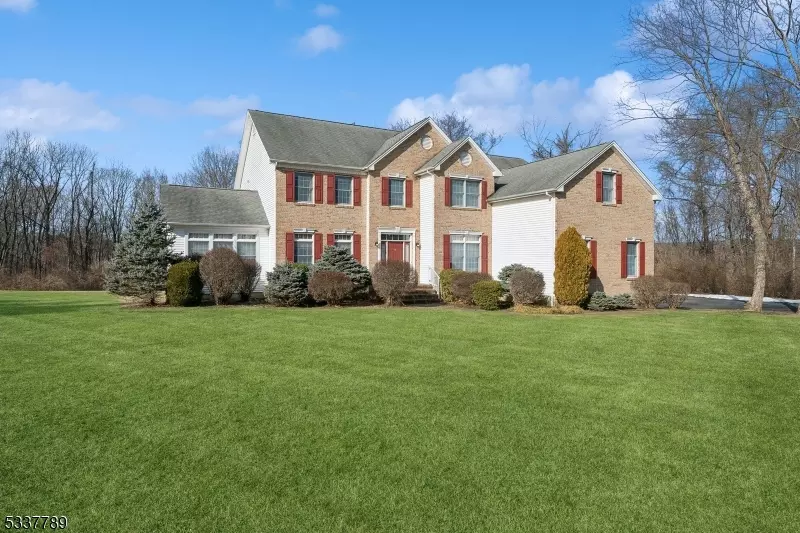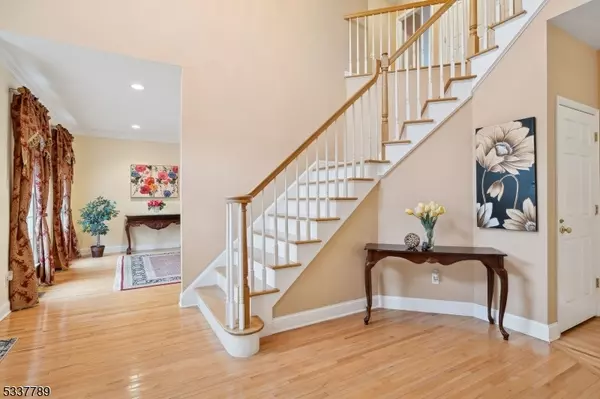4 Beds
5 Baths
3.31 Acres Lot
4 Beds
5 Baths
3.31 Acres Lot
Key Details
Property Type Single Family Home
Sub Type Single Family
Listing Status Active
Purchase Type For Sale
Subdivision Hartley Meadows
MLS Listing ID 3945564
Style Colonial
Bedrooms 4
Full Baths 5
HOA Y/N No
Year Built 2000
Annual Tax Amount $18,879
Tax Year 2024
Lot Size 3.310 Acres
Property Sub-Type Single Family
Property Description
Location
State NJ
County Morris
Zoning Residential
Rooms
Family Room 20x15
Basement Finished, Full
Master Bathroom Jetted Tub, Stall Shower
Master Bedroom Full Bath, Walk-In Closet
Dining Room Formal Dining Room
Kitchen Breakfast Bar, Center Island, Eat-In Kitchen, Pantry, Separate Dining Area
Interior
Interior Features Blinds, Drapes, CeilHigh, JacuzTyp, Skylight, StallShw, TubShowr, WlkInCls
Heating Gas-Natural
Cooling 2 Units, Central Air
Flooring Carpeting, Laminate, Tile, Wood
Fireplaces Number 1
Fireplaces Type Family Room, Wood Burning
Heat Source Gas-Natural
Exterior
Exterior Feature Brick, Vinyl Siding
Parking Features Built-In Garage
Garage Spaces 3.0
Utilities Available Electric, Gas-Natural
Roof Type Asphalt Shingle
Building
Lot Description Backs to Park Land, Cul-De-Sac
Sewer Septic 4 Bedroom Town Verified
Water Well
Architectural Style Colonial
Others
Pets Allowed Yes
Senior Community No
Ownership Fee Simple
Virtual Tour https://www.vht.com/idx/434440126

28 Valley Road Suite 1, Montclair, Jersey, 07042, United States






