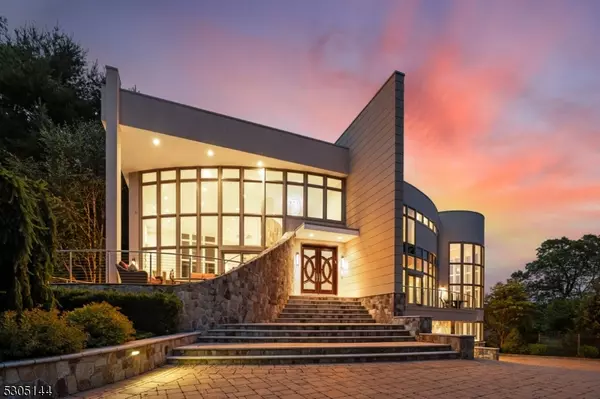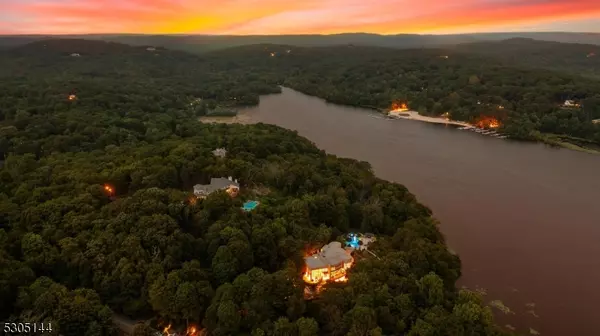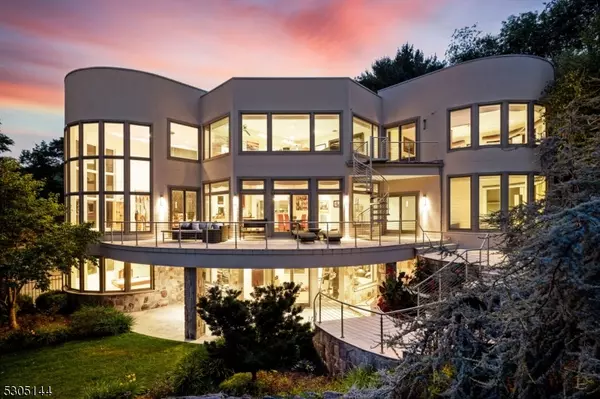
5 Beds
7 Baths
3.79 Acres Lot
5 Beds
7 Baths
3.79 Acres Lot
Key Details
Property Type Single Family Home
Sub Type Single Family
Listing Status Active
Purchase Type For Sale
MLS Listing ID 3931580
Style Contemporary
Bedrooms 5
Full Baths 6
Half Baths 2
HOA Y/N No
Year Built 1990
Annual Tax Amount $51,378
Tax Year 2024
Lot Size 3.790 Acres
Property Description
Location
State NJ
County Morris
Rooms
Basement Finished, Full
Master Bathroom Bidet, Stall Shower
Master Bedroom 1st Floor, Full Bath, Other Room, Walk-In Closet
Dining Room Formal Dining Room
Kitchen Pantry, Separate Dining Area
Interior
Interior Features Carbon Monoxide Detector, Cathedral Ceiling, Fire Extinguisher, Security System, Skylight, Smoke Detector, Stereo System, Track Lighting, Walk-In Closet
Heating GasPropO
Cooling 3 Units, Central Air, Multi-Zone Cooling
Flooring Wood
Fireplaces Number 2
Fireplaces Type Great Room, Living Room
Heat Source GasPropO
Exterior
Exterior Feature Stucco
Garage Attached Garage
Garage Spaces 3.0
Pool Gunite, Heated, Outdoor Pool
Utilities Available All Underground, Electric
Roof Type Asphalt Shingle, Rubberized
Building
Lot Description Cul-De-Sac, Lake Front, Level Lot, Open Lot
Sewer Septic
Water Well
Architectural Style Contemporary
Schools
Elementary Schools Kiel
Middle Schools Pearlmillr
High Schools Kinnelon
Others
Senior Community No
Ownership Fee Simple


28 Valley Road Suite 1, Montclair, Jersey, 07042, United States






