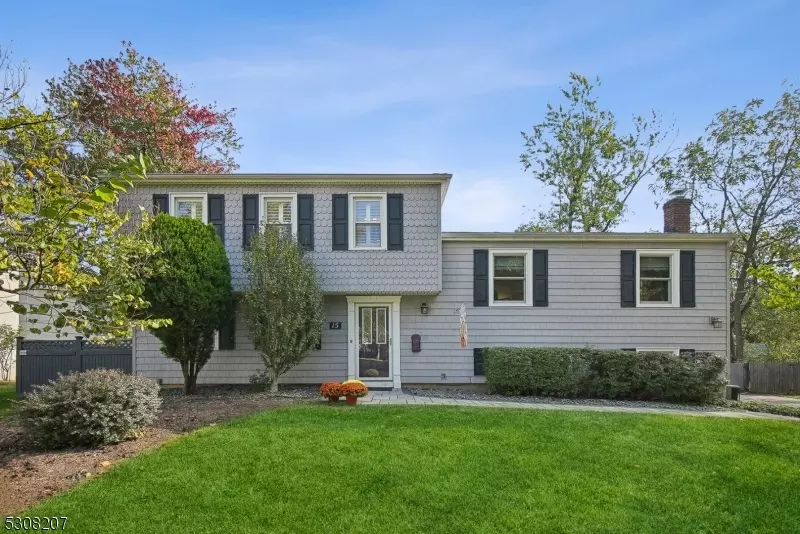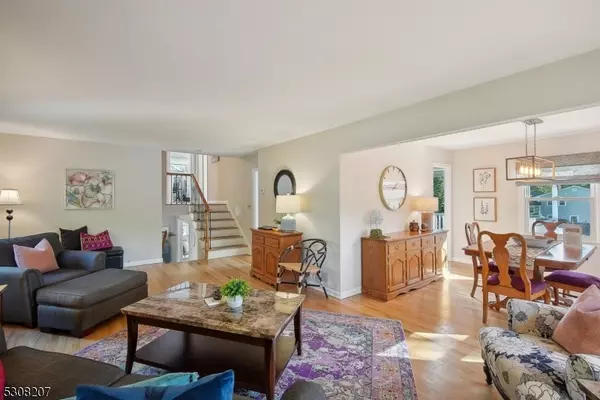
4 Beds
2.5 Baths
0.32 Acres Lot
4 Beds
2.5 Baths
0.32 Acres Lot
Key Details
Property Type Single Family Home
Sub Type Single Family
Listing Status Under Contract
Purchase Type For Sale
MLS Listing ID 3928469
Style Split Level
Bedrooms 4
Full Baths 2
Half Baths 1
HOA Y/N No
Year Built 1961
Annual Tax Amount $12,015
Tax Year 2023
Lot Size 0.320 Acres
Property Description
Location
State NJ
County Union
Zoning residential
Rooms
Family Room 18x13
Master Bathroom Stall Shower
Master Bedroom Full Bath
Dining Room Formal Dining Room
Kitchen Eat-In Kitchen, Pantry, Separate Dining Area
Interior
Interior Features Blinds, CODetect, Drapes, FireExtg, Skylight, SmokeDet, StallShw, StallTub, WndwTret
Heating Electric, Gas-Natural
Cooling 1 Unit, Attic Fan, Ceiling Fan, Central Air
Flooring Laminate, Stone, Tile, Vinyl-Linoleum, Wood
Heat Source Electric, Gas-Natural
Exterior
Exterior Feature Vinyl Siding
Garage Attached Garage
Garage Spaces 2.0
Utilities Available Electric, Gas-Natural
Roof Type Asphalt Shingle
Building
Lot Description Level Lot
Sewer Public Sewer
Water Public Water
Architectural Style Split Level
Schools
Elementary Schools Hughes
Middle Schools Columbia
High Schools Governor
Others
Pets Allowed Yes
Senior Community No
Ownership Fee Simple


28 Valley Road Suite 1, Montclair, Jersey, 07042, United States






