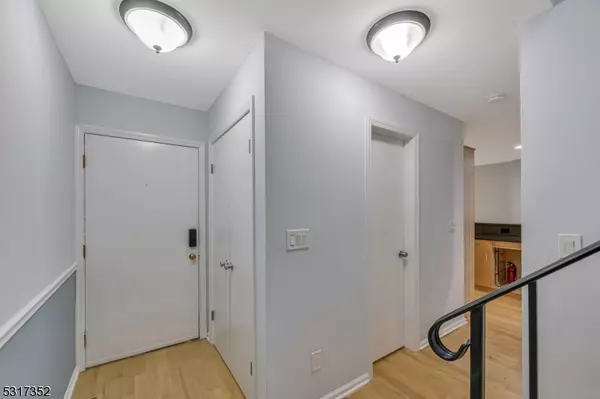
3 Beds
2.5 Baths
3 Beds
2.5 Baths
Key Details
Property Type Condo
Sub Type Condo/Coop/Townhouse
Listing Status Active
Purchase Type For Rent
Subdivision Lindsley Heights
MLS Listing ID 3928266
Style 3 or More Stories, Multi Floor Unit, Townhouse-Interior
Bedrooms 3
Full Baths 2
Half Baths 1
HOA Y/N No
Year Built 1981
Property Description
Location
State NJ
County Essex
Rooms
Other Rooms Center Island, Eat-In Kitchen, Separate Dining Area
Basement Finished, Full, Walkout
Interior
Interior Features Drapes, Smoke Detector, Window Treatments
Heating Gas-Natural
Cooling 1 Unit, Central Air
Flooring Carpeting, Laminate, Tile
Fireplaces Number 1
Fireplaces Type Gas Fireplace, Living Room
Inclusions Maintenance-Building, Maintenance-Common Area, See Remarks, Sewer, Taxes, Trash Removal
Heat Source Gas-Natural
Exterior
Exterior Feature Barbeque, Open Porch(es), Thermal Windows/Doors, Wood Fence
Garage Attached, Built-In, Garage, InEntrnc
Garage Spaces 1.0
Utilities Available Electric, Gas-Natural
Building
Lot Description Level Lot, Wooded Lot
Sewer Public Sewer
Water Public Water
Architectural Style 3 or More Stories, Multi Floor Unit, Townhouse-Interior
Others
Pets Allowed No
Senior Community No


28 Valley Road Suite 1, Montclair, Jersey, 07042, United States






