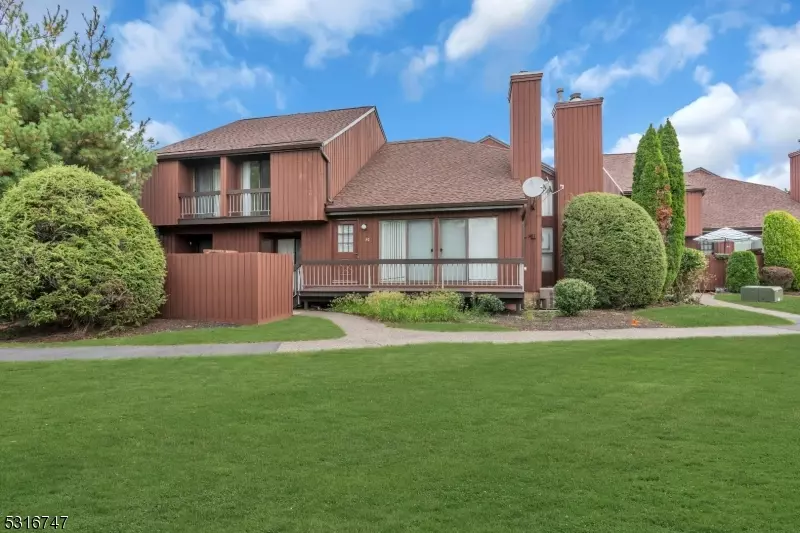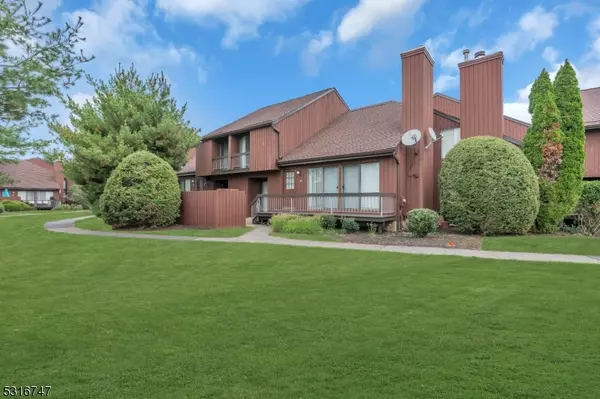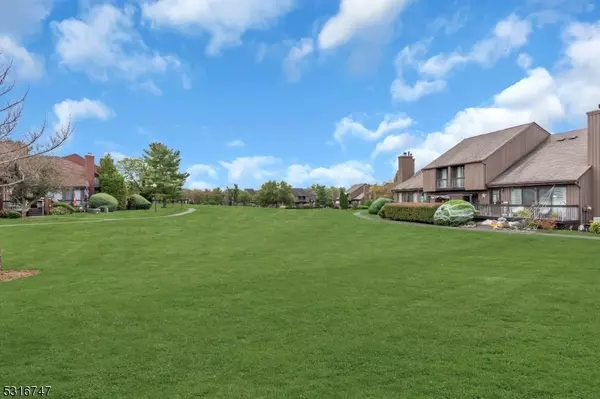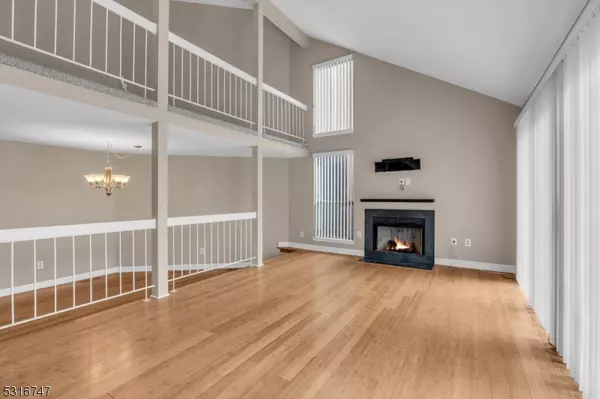
2 Beds
2.5 Baths
1,378 SqFt
2 Beds
2.5 Baths
1,378 SqFt
Key Details
Property Type Condo
Sub Type Condominium
Listing Status Active
Purchase Type For Sale
Square Footage 1,378 sqft
Price per Sqft $290
Subdivision The Glen
MLS Listing ID 3927464
Style Multi Floor Unit
Bedrooms 2
Full Baths 2
Half Baths 1
HOA Fees $405/mo
HOA Y/N Yes
Year Built 1986
Annual Tax Amount $6,788
Tax Year 2023
Property Description
Location
State NJ
County Somerset
Rooms
Basement Finished-Partially
Master Bedroom Full Bath
Kitchen Center Island
Interior
Interior Features High Ceilings
Heating Gas-Natural
Cooling Central Air
Flooring See Remarks
Fireplaces Number 1
Fireplaces Type Living Room
Heat Source Gas-Natural
Exterior
Exterior Feature Wood
Garage Attached Garage
Garage Spaces 1.0
Pool Association Pool
Utilities Available Electric, Gas-Natural
Roof Type Asphalt Shingle
Building
Sewer Public Sewer
Water Public Water
Architectural Style Multi Floor Unit
Others
Pets Allowed Breed Restrictions
Senior Community No
Ownership Condominium


28 Valley Road Suite 1, Montclair, Jersey, 07042, United States






