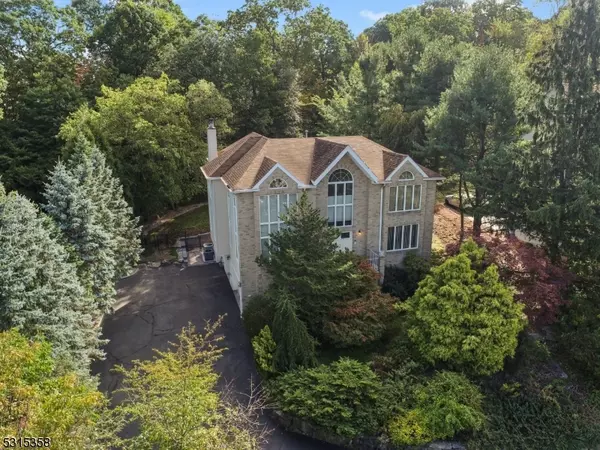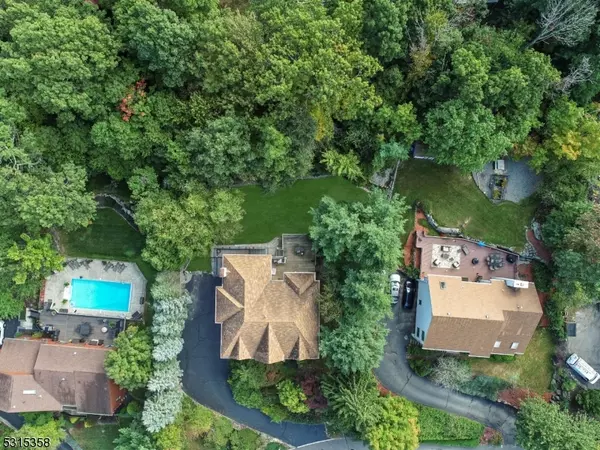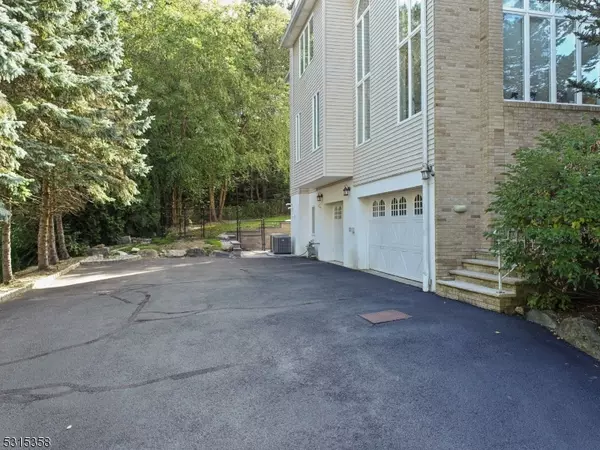
4 Beds
3.5 Baths
4,682 SqFt
4 Beds
3.5 Baths
4,682 SqFt
Key Details
Property Type Single Family Home
Sub Type Single Family
Listing Status Active
Purchase Type For Sale
Square Footage 4,682 sqft
Price per Sqft $189
MLS Listing ID 3926233
Style Custom Home
Bedrooms 4
Full Baths 3
Half Baths 1
HOA Y/N No
Year Built 1990
Annual Tax Amount $17,654
Tax Year 2023
Lot Size 0.360 Acres
Property Description
Location
State NJ
County Morris
Rooms
Family Room 19x15
Basement Finished, Full
Master Bathroom Bidet, Soaking Tub, Stall Shower And Tub
Master Bedroom Full Bath
Dining Room Formal Dining Room
Kitchen Center Island, Eat-In Kitchen
Interior
Interior Features BarWet, Bidet, CODetect, CeilCath, FireExtg, CeilHigh, JacuzTyp, SmokeDet, SoakTub, StallTub, WlkInCls, WndwTret
Heating Gas-Natural
Cooling 2 Units, Ceiling Fan, Central Air
Flooring Tile, Wood
Fireplaces Number 1
Fireplaces Type Family Room, Wood Burning
Heat Source Gas-Natural
Exterior
Exterior Feature Brick, Vinyl Siding
Garage Built-In Garage, Garage Door Opener, Oversize Garage
Garage Spaces 2.0
Utilities Available Electric, Gas-Natural
Roof Type Asphalt Shingle
Building
Lot Description Wooded Lot
Sewer Public Sewer, Sewer Charge Extra
Water Public Water, Water Charge Extra
Architectural Style Custom Home
Schools
Elementary Schools Kiel
Middle Schools Pearlmillr
High Schools Kinnelon
Others
Senior Community No
Ownership Fee Simple


28 Valley Road Suite 1, Montclair, Jersey, 07042, United States






