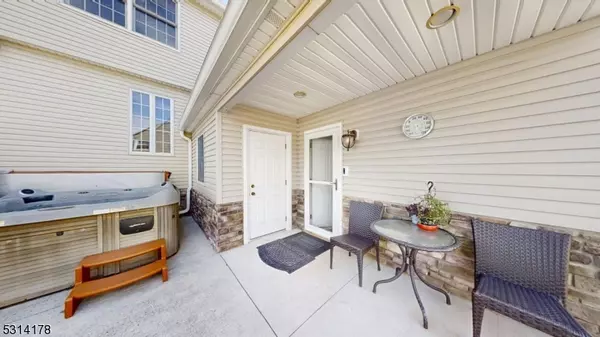
4 Beds
3 Baths
3,500 SqFt
4 Beds
3 Baths
3,500 SqFt
Key Details
Property Type Single Family Home
Sub Type Single Family
Listing Status Under Contract
Purchase Type For Sale
Square Footage 3,500 sqft
Price per Sqft $242
Subdivision .5 Mile To Union Train/Kean
MLS Listing ID 3925396
Style Custom Home, Split Level
Bedrooms 4
Full Baths 3
HOA Y/N No
Annual Tax Amount $13,759
Tax Year 2023
Lot Size 7,405 Sqft
Property Description
Location
State NJ
County Union
Rooms
Basement Finished, Full, Unfinished, Walkout
Master Bathroom Jetted Tub, Stall Shower
Master Bedroom Full Bath, Walk-In Closet
Dining Room Formal Dining Room
Kitchen Center Island
Interior
Interior Features Blinds, CODetect, CeilCath, CeilHigh, SmokeDet, StallTub, StereoSy, WlkInCls
Heating Gas-Natural
Cooling 2 Units
Flooring Tile, Wood
Heat Source Gas-Natural
Exterior
Exterior Feature Stucco, Vinyl Siding
Garage Built-In Garage
Garage Spaces 1.0
Pool Above Ground
Utilities Available Gas-Natural
Roof Type Asphalt Shingle
Building
Lot Description Level Lot
Sewer Public Sewer
Water Public Water
Architectural Style Custom Home, Split Level
Schools
Elementary Schools Livingston
Middle Schools Burnet
High Schools Union
Others
Pets Allowed Yes
Senior Community No
Ownership Fee Simple


28 Valley Road Suite 1, Montclair, Jersey, 07042, United States






